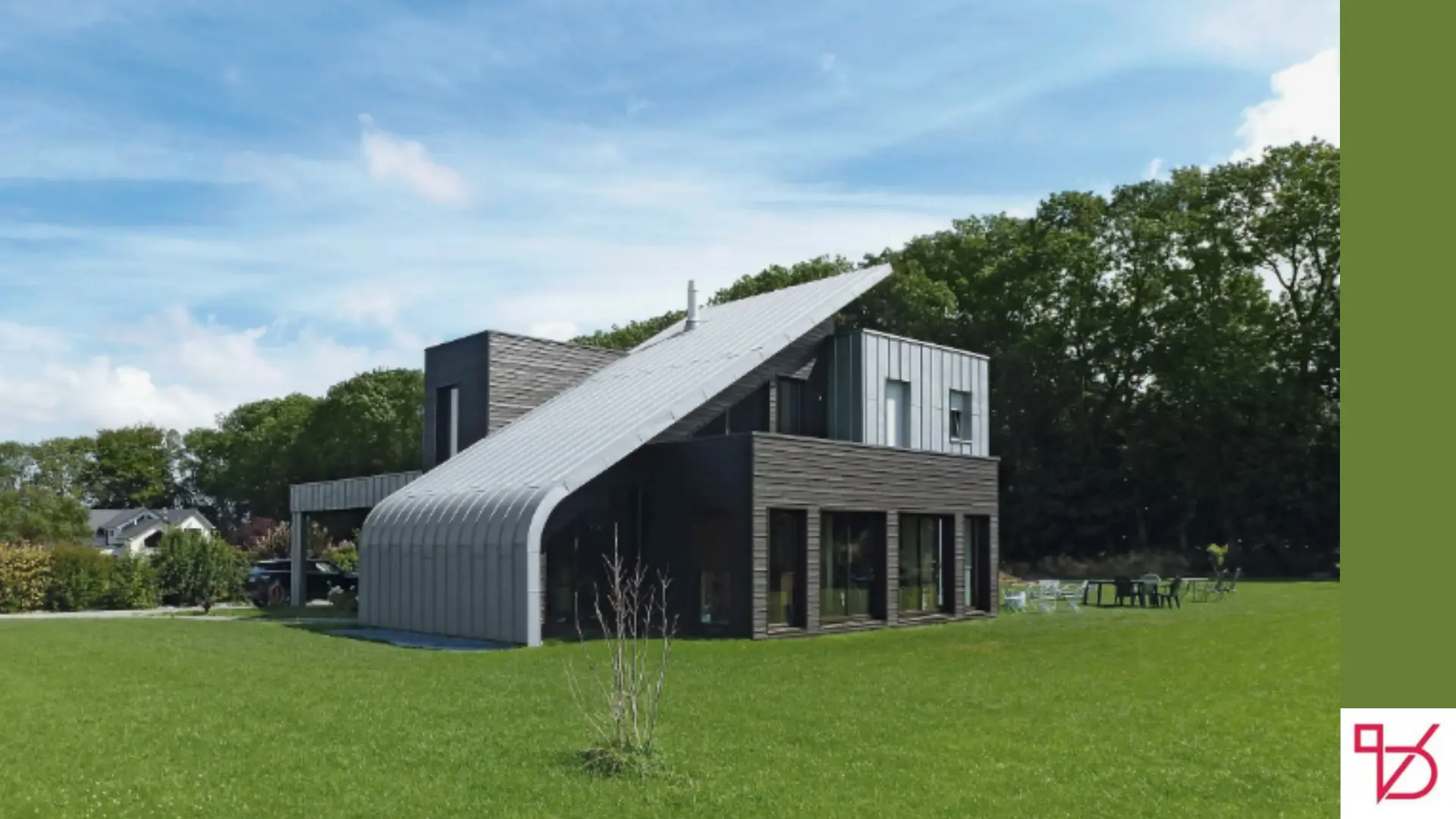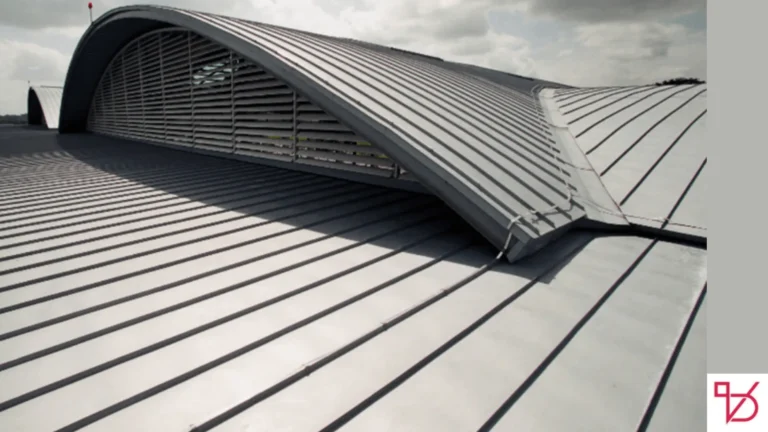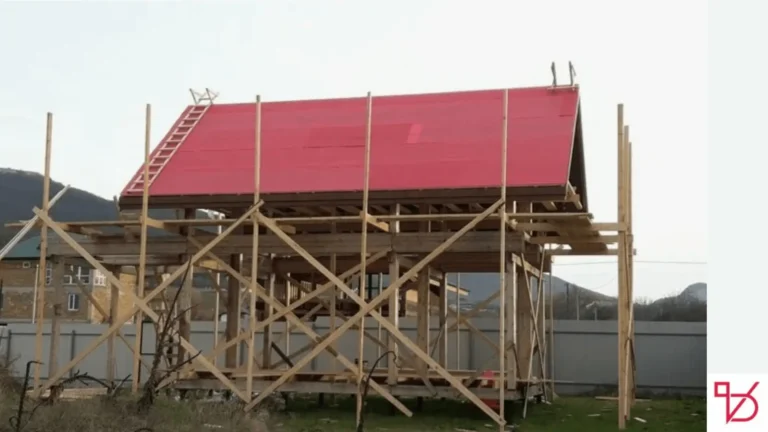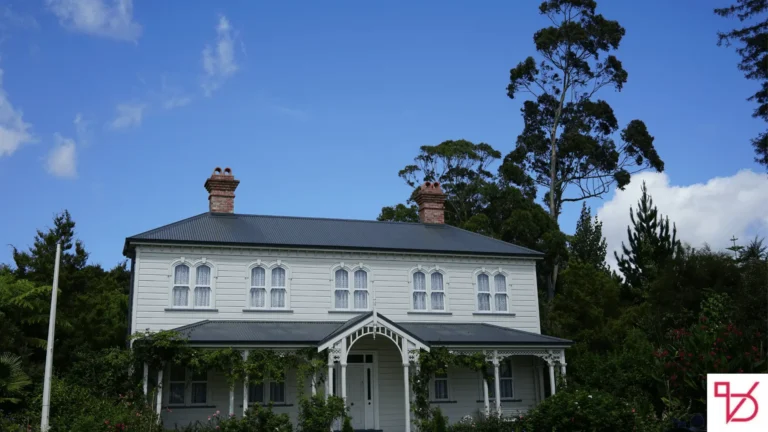When you’re planning a new shed, garage, extension or even a modern home one of the smartest roofing options to consider is the single pitch roof also known as a skillion or lean to roof. This simple yet versatile roof type is gaining popularity for its cost effectiveness, sleek design and ease of installation.
In this guide, we’ll cover everything you need to know types, benefits, installation tips, materials, comparisons and maintenance all in one place.
What Is a Single Pitch Roof?
A single pitch roof consists of just one sloped surface. Unlike a dual pitched (gable) roof that forms a triangle with two slopes meeting at a ridge a single pitch roof has one surface sloping in a single direction from a higher wall to a lower wall.
This type of roof is often used in:
- Sheds
- Garages
- House extensions
- Modern minimalist homes
- Porches and lean to structures
Common aliases include:
- Skillion roof
- Lean to roof
- Mono pitch roof
Related: Temporary Roof Scaffolding
Key Benefits of a Single Pitch Roof
Economical and Material Efficient
Single pitch roofs require fewer materials less timber for rafters and fewer roofing sheets and are faster to build reducing both material and labor costs. They also avoid complex trusses which saves even more on budget.
Easy Water and Snow Drainage
With one clean slope, rain and snow drain efficiently into a single gutter reducing the chances of water pooling and roof damage. The steeper the pitch better the drainage.
Modern Aesthetic
The clean, angular lines of a single pitch roof give buildings a contemporary and minimalist look popular in modern architecture and Scandinavian design.
Versatile Applications
From garden sheds and carports to urban extensions and eco homes. The single pitch design adapts well to various building types and styles.
Common Construction Components and Terminology
To understand or install a single pitch roof, you’ll encounter the following key parts:
| Component | Description |
|---|---|
| Rafters | Sloped beams forming the main structure of the roof. |
| Purlins | Horizontal members across rafters that support roofing sheets. |
| Wall plates | Timber sections fixed to wall tops, supporting the rafters. |
| Ledger boards | Used in lean-to designs to attach rafters to an existing wall. |
| Roof sheets | Corrugated, box profile, or tile form sheets used as the roofing surface. |
| Flashings | Metal trims that seal edges and protect against water ingress. |
Pitch and Slope: How Steep Should It Be?
Roof pitch refers to the angle of the roof’s slope expressed in degrees or as a ratio (e.g., 3:12). The minimum pitch varies depending on the material:
| Roofing Material | Minimum Pitch |
|---|---|
| Box Profile Sheets | 4° |
| Corrugated Sheets | 10° |
| Tile Form Roofing | 12° |
A steeper slope improves water drainage and aesthetics but may increase material use slightly due to greater vertical rise.
Step by Step: How to Build a Single Pitch Roof
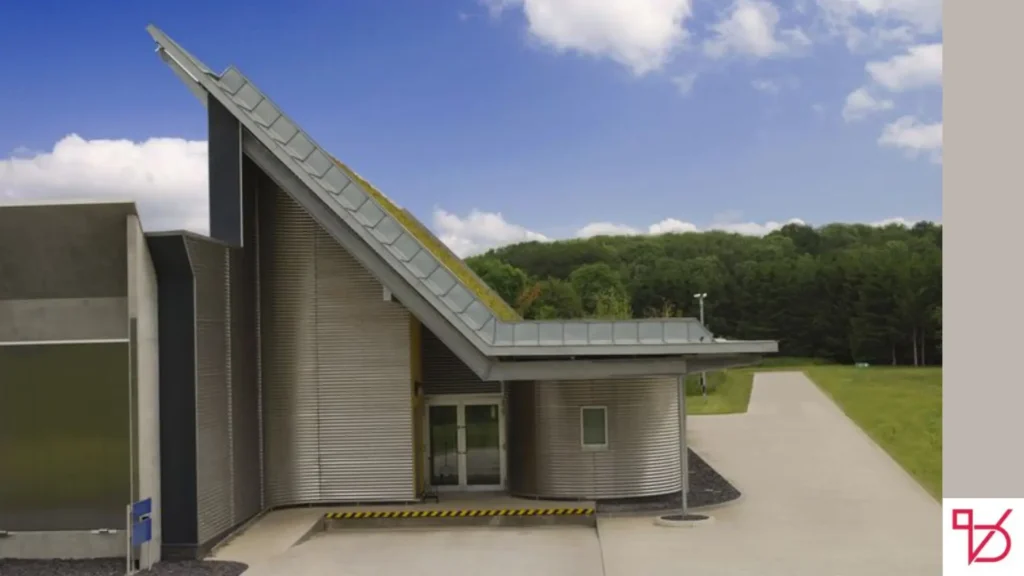
For a Shed or Garage
- Measure span and rise – Calculate horizontal span and vertical rise to determine pitch.
- Install wall plates – Fix to top of wall or structure.
- Secure rafters – Place at 24″ spacing with a notched “bird’s mouth” for proper seat.
- Add purlins – Lay horizontally across rafters to support roofing sheets.
- Install roofing – Use mastic tape or sealant and appropriate fixings.
- Finish with flashings – Install fascia and barge boards for edge protection.
For an Extension (Lean to Style)
- Use ledger boards to attach rafters to the house wall.
- Ensure structural calculations meet local building codes.
- Use weatherproof sealants where roofing meets existing structures.
Common Uses for Single Pitch Roofs
- Sheds & Garden Buildings – Easy and affordable shelter for tools and equipment.
- Garages & Carports – Great for drainage and quick construction.
- Modern Homes & Extensions – Achieves a contemporary look with passive solar benefits.
- Industrial Units & Warehouses – Fast assembly and low maintenance.
Pros and Cons at a Glance
| Pros | Cons |
|---|---|
| Lower construction costs | May not suit wide span structures |
| Fast and simple installation | Aesthetic might not fit traditional homes |
| Great for drainage & snow loads | Overflow risk if gutter isn’t designed well |
| Ideal for modern architecture | Some regions restrict lean-to designs |
Maintenance Tips
- Inspect seasonally for leaks, rust or damaged sheets.
- Clear debris and leaves regularly from gutters.
- Watch for snow buildup and remove if excessive.
- Trim overhanging branches to prevent roof damage.
- Check flashings and fixings after heavy storms or wind.
Frequently Asked Questions
Q: Is a single pitch roof cheaper than a gable roof?
Yes, it requires fewer materials and labor making it one of the most economical roofing styles.
Q: Can I use a single slope on a large building?
Yes, but additional engineering (like stronger purlins or trusses) may be needed for wide spans.
Q: What’s the best material for a low pitch roof?
Box profile steel sheets are ideal down to a 4° pitch.
Q: What’s the difference between skillion and lean to?
They’re the same in structure skillion is more commonly used in Australia, lean-to in the UK/US.
Final Thoughts
Whether you’re upgrading your garden shed, planning a modern extension or designing a sustainable new home, the single pitch roof is a smart stylish and economical option.
Its simplicity allows for quick builds and affordable materials while still offering excellent durability and drainage. Just make sure to match the pitch and materials correctly and consider hiring a contractor for larger builds or urban compliance.

