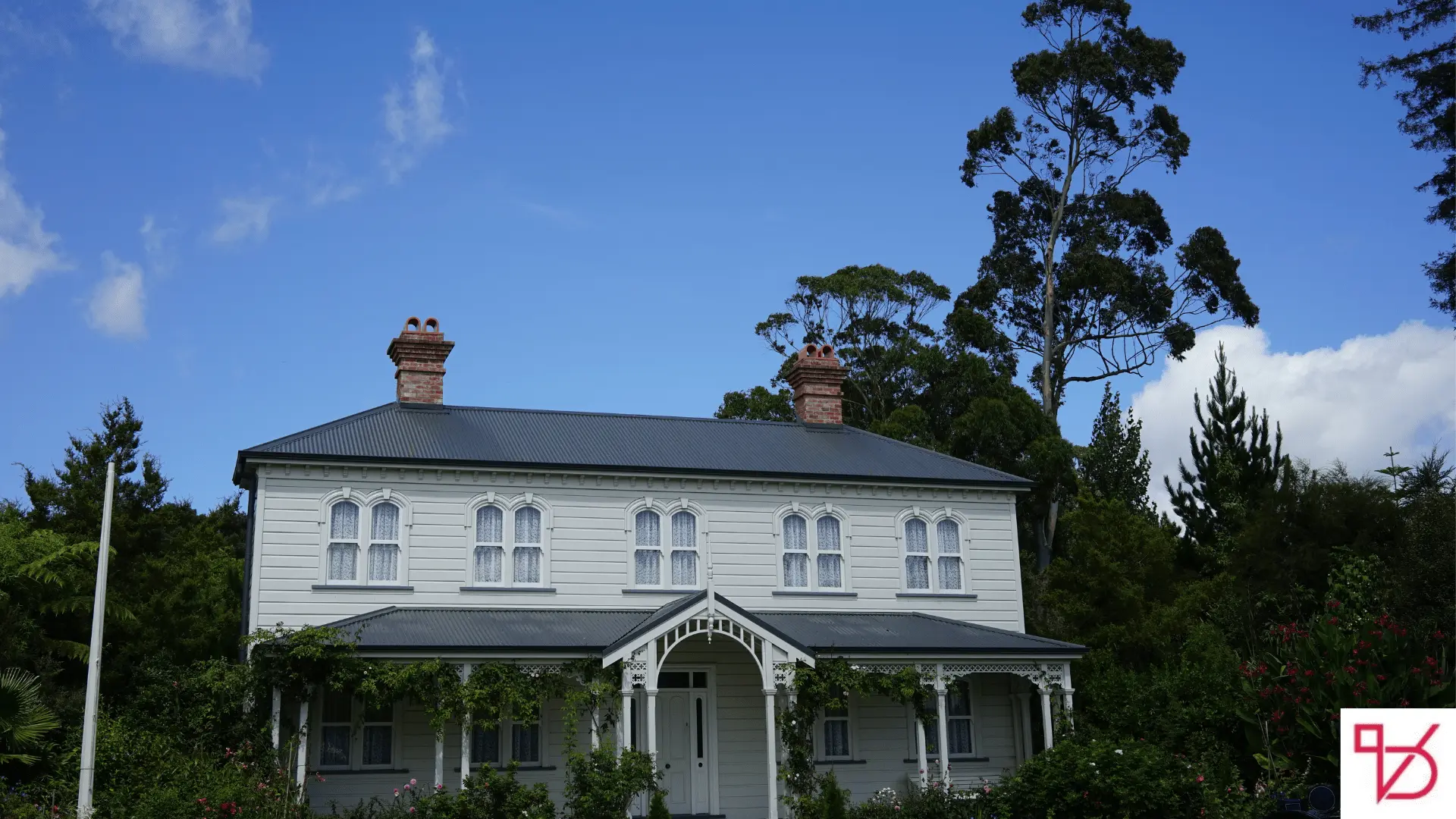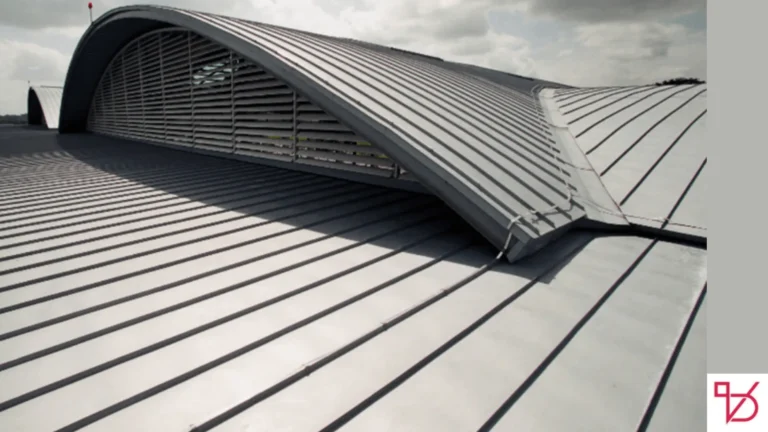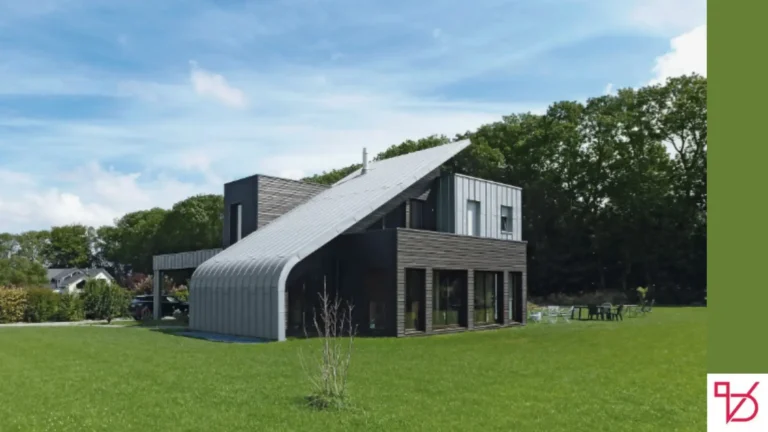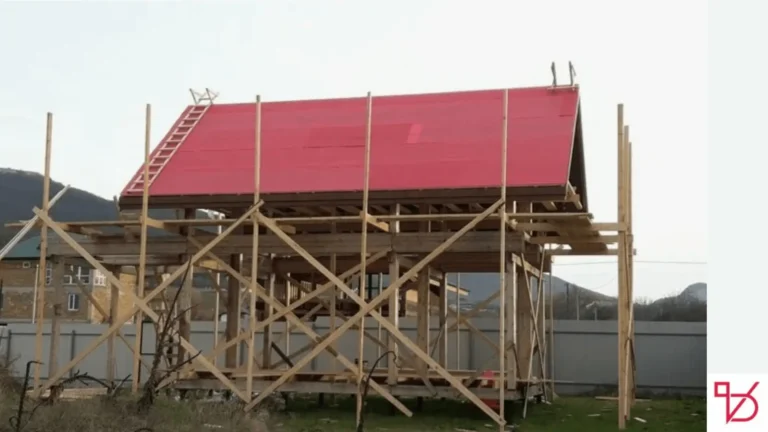A roof overhang also known as an eave is the part of the roof that extends beyond the exterior walls of a building. This architectural feature isn’t just about looks. It plays a crucial role in protecting your home from weather elements improving energy efficiency and enhancing curb appeal.
Key Benefits
1. Protection from Rain and Snow
The overhang acts as a shield preventing rainwater from hitting the walls and windows directly. This helps to reduce water infiltration and minimizes the risk of mold and dampness.
2. Sunshade for Energy Efficiency
A strategically designed roof overhang provides shade during summer months while allowing sunlight during winter. This passive solar design keeps homes cooler in summer and warmer in winter reducing your energy bills.
3. Enhanced Aesthetic Appeal
Overhangs add depth and character to your roofline. Whether it’s a modern flat roof or a classic gable roof the right overhang improves the architectural profile.
4. Wall & Foundation Protection
By directing water runoff away from the foundation, its help reduce soil erosion and structural issues over time.
Types of Roof Overhangs
1. Eave Overhangs
These are horizontal overhangs that follow the roofline. Most common in residential architecture, they provide broad protection.
2. Gable Overhangs
Located at the end of a gable roof, these extend vertically. They protect walls from wind blown rain and also enhance visual balance.
3. Soffit and Fascia Components
A roof overhang typically includes:
- Soffit: The underside of the overhang often ventilated
- Fascia: The vertical edge that supports the gutter
How to Design the Ideal Roof Overhang
Consider Local Climate
In hot climates, deeper overhangs provide better shading. In cold regions, shorter overhangs help retain heat. Use climate-responsive design principles.
Proper Ventilation
Ventilated soffits under your overhang help expel warm air from the attic preventing moisture buildup and extending roof life.
Size Recommendations
- 12 to 24 inches is typical for residential homes.
- Custom lengths may be used in passive solar homes or deep-shade designs.
Common Materials Used in Roof Overhangs
- Wood – Traditional customizable but requires maintenance
- Vinyl – Low-maintenance affordable
- Aluminum – Durable and weather resistant
- Fiber Cement – Fire resistant and long lasting
Each material choice affects aesthetics durability and cost.
Roof Overhang Installation: What You Should Know
Hiring a professional roofing contractor is essential for proper installation. Mistakes in overhang construction can lead to water damage, poor ventilation and structural issues.
Pro Tip: Always integrate your roof overhang into your overall roof design especially when planning new construction or renovations.
Related: Single Pitch Roof
Roof Overhang vs Roof Extension: What’s the Difference?
Many people confuse roof overhangs with roof extensions. While both extend the roof, a roof extension often includes enclosed space (like a covered porch or sunroom) whereas an overhang is solely for protection and aesthetics.
FAQs
How far should a roof overhang extend?
Typically, 12–24 inches. In climates with heavy rain or intense sun longer overhangs may be ideal.
Can I add an overhang to an existing roof?
Yes, with professional help. It requires structural considerations and possible permits.
Do roof overhangs increase home value?
Yes! They boost energy efficiency, protect the home and enhance curb appeal.
Conclusion:
A roof overhang is a smart and necessary design feature that protects your home, saves energy and adds visual appeal. Whether you’re building a new house or renovating an existing one don’t overlook the importance of this simple yet powerful structural component.




